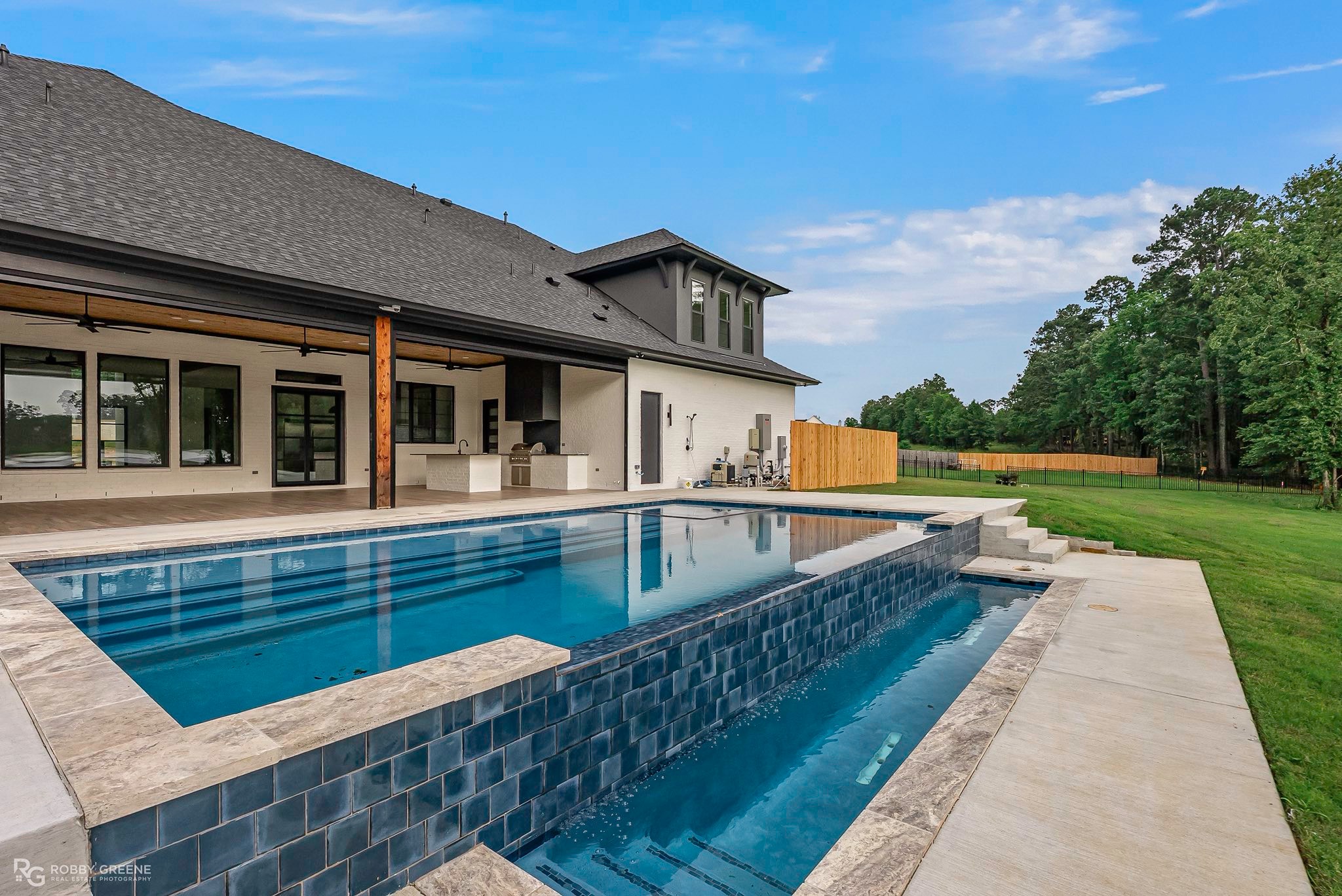
Maximizing Space: Creative Home Design Strategies for Urban Living Oct 17, 2025
Urban homes often come with limited square footage, which can pose a challenge when designing a living space that feels open and comfortable. One effective strategy is to embrace an open-concept layout. By removing unnecessary walls and barriers, you can create a sense of spaciousness and improve the flow between different areas of your home. Open-concept designs are not only aesthetically pleasing but also practical for urban living, as they allow residents to make better use of the available space.
Another innovative approach to maximizing space involves savvy furniture selection. In urban homes, multifunctional furniture can be a game-changer. Consider investing in pieces that serve more than one purpose, such as a sofa bed, a dining table with storage capabilities, or ottomans that double as coffee tables. These clever choices help minimize clutter and ensure that every piece of furniture contributes to a more efficient use of space.
Vertical space is another often-overlooked asset in urban homes. By thinking vertically, you can dramatically enhance the functionality of your living space. Install tall shelving units or create custom built-in storage solutions that draw the eyes upward and provide ample storage without taking up valuable floor space. Additionally, hanging plants or artwork high on the walls can add an artistic touch while creating the illusion of higher ceilings.
Lighting is an essential element when it comes to transforming small spaces. Natural light can make a room feel more open and inviting, so consider installing large windows or using light-colored window treatments to maximize the amount of sunlight entering your home. For artificial lighting, opt for fixtures that complement the room's dimensions and provide adequate illumination without overwhelming the space. Recessed lighting and wall sconces are excellent choices for maintaining a clean, uncluttered aesthetic.
Creating distinct zones within an open space can help delineate different areas without compromising the room's openness. Use area rugs, furniture arrangements, or strategically placed bookcases to define spaces for dining, lounging, or working. This technique not only adds structure to your home but also ensures that each area serves a specific function, promoting a more organized and harmonious environment.
Finally, a clutter-free home is essential for maximizing space in any urban setting. Adopting minimalism as a lifestyle or simply decluttering regularly can significantly enhance the feel of your home. Keep surfaces clear of unnecessary items, use smart storage solutions, and regularly evaluate your possessions to ensure they are truly needed.
In conclusion, maximizing space in an urban home requires creativity and strategic planning. By embracing open-concept layouts, selecting multifunctional furniture, utilizing vertical space, optimizing lighting, and creating distinct zones, you can transform your urban dwelling into a comfortable and stylish haven. Daniel Michaels, Inc. is here to assist you in implementing these design strategies, ensuring your home is as functional as it is beautiful. With thoughtful design and careful planning, urban living can provide the spacious, comfortable environment you desire.
/filters:no_upscale()/media/364c8f7e-6e0a-453c-9e8d-e6cb568dfa2d.jpeg)